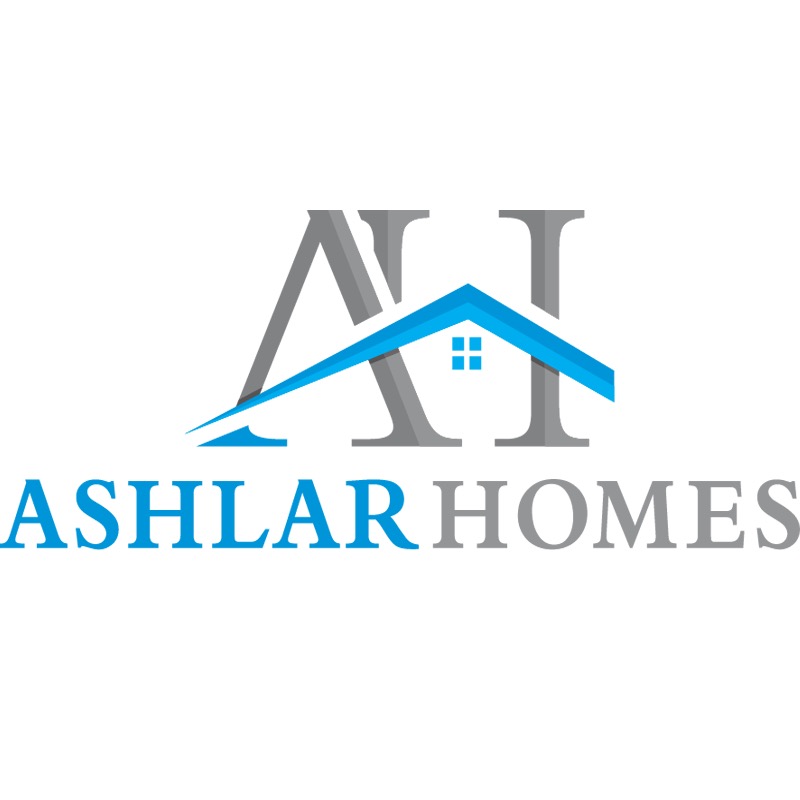Ashlar Blog
Big Style, Smart Spaces
5 Ashlar Floor Plans Under 2,000 Sq. Ft. That Homebuyers Love
At Ashlar Homes, we know that bigger isn’t always better – it’s about how a home fits your life. Our floor plans under 2,000 square feet are designed to give you everything you need (and nothing you don’t). Whether you’re a first-time homebuyer, an empty nester, or just looking for a home that’s easy to live in and easy to love, these plans offer innovative layouts, modern features, and plenty of comfort.
The Redbud
At 1,401 square feet, the Redbud proves that a well-designed home doesn’t need to be oversized to feel spacious and welcoming. This single-level floor plan features three bedrooms, two bathrooms, and a two-car garage – all laid out with everyday ease in mind. The open concept layout connects the kitchen, dining, and living areas – perfect for everything from busy mornings to relaxed evenings. The kitchen island offers extra space for meals, snacks, or catching up over coffee with friends. The primary suite is tucked away for privacy, with a spacious bathroom and walk-in closet, while two additional bedrooms and a second bath offer flexibility for guests, kids, or a home office. The Redbud keeps it simple, stylish, and easy to love.
Why Homebuyers Love It: easy flow, no wasted space, and a welcoming front porch.
The Lancaster
The Lancaster offers 1,622 square feet of flexible, two-story living designed to fit a variety of lifestyles. With three bedrooms, three full bathrooms, and a two-car garage, this home gives everyone a little more space to spread out. Step inside a bright, open main floor that brings the kitchen, dining, and great room areas together – perfect for hosting friends or relaxing at home. Upstairs, you’ll find three spacious bedrooms, including a private primary suite with its own bathroom and walk-in closet. Two additional bedrooms share a full bath, making mornings a little easier for everyone. Whether you’re just starting or need room to grow, the Lancaster delivers comfort, style, and plenty of room to make it your own.
Why Homeowners Love It: Versatility with plenty of open space and natural light
The Oakmont
Starting at 1,664 square feet, this spacious home features three bedrooms, two bathrooms, and a two-car garage, but that’s just the beginning. The layout of the Oakmont welcomes you home from the first step inside. The covered front porch beckons you into a beautiful open floor plan that puts living and dining spaces in one modern, stylish space. Entertaining is a breeze with significant counter space for preparing meals and a large, separate island with an eating bar. The spacious primary suite delivers a comfortable getaway for a good night’s rest. With the primary separated from two appointed bedrooms, a bathroom, and laundry in between, Ashlar Homes is proud to offer this adaptable floor plan to fit the demands of our home buyers.
Why Homebuyers Love It: Great room layout, large pantry, and a functional laundry room off the garage.
Why Choose an Ashlar Home Under 2,000 Sq. Ft.?
Smaller homes don’t mean small living. Ashlar Homes are built with thoughtful details and quality finishes, making every square foot work smarter. You’ll enjoy:
- Lower utility bills thanks to energy-efficient materials
- Less maintenance on exteriors allows more free time and reduces maintenance costs
- Open floor plans that feel spacious and modern
Ready to find your perfect fit?
Explore these plans and available homes today. Your new Ashlar home is just the right size — and right within reach.
