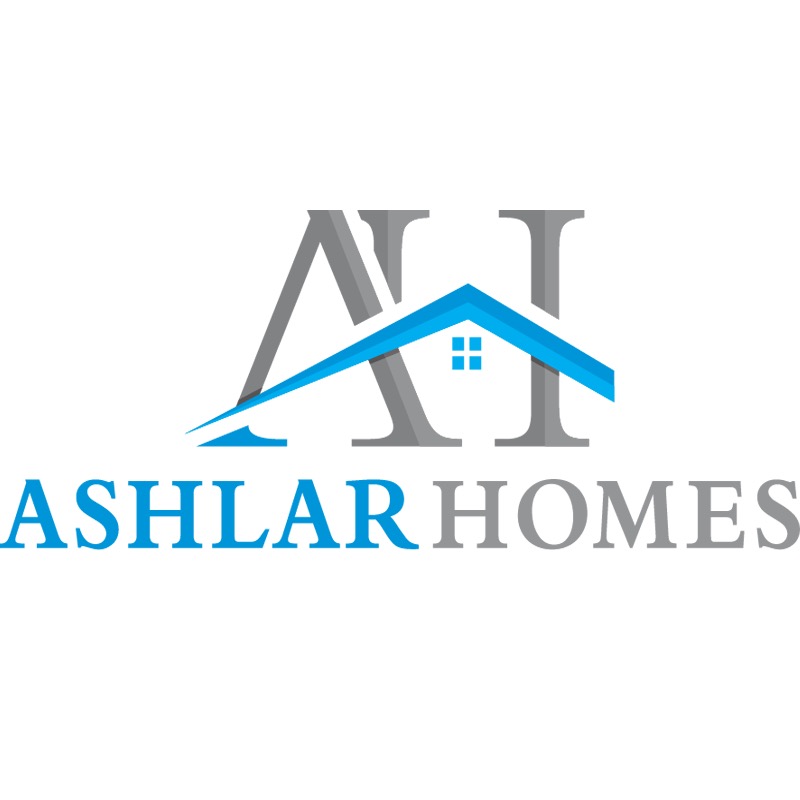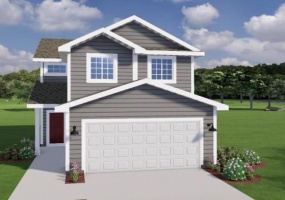
AVAILABLE HOMES
Frequently asked Questions
Curious About the Building Process?
We know you have some questions. It’s a big decision to build a home. We are here to help. Here are some of the most frequently asked questions when it comes to building a new home. Do you still have questions? Let’s set up a time to answer those in person.
Can I customize my new home?
While we don’t consider ourselves a custom home builder, we do allow modifications to be made to some elements of your home. If you are purchasing in our Legend Series we have a few upgrade options you may select from. If you are building a Classic Series home, we have many options to choose from when customizing the selections for your new home. You will visit Everleigh Design Studio where you will work with your personal design team to select the perfect colors, textures and design elements for your new home.
What is a Community Team?
The build process is extensive and requires frequent communication between the builder and the homeowner. We don’t want you to wonder about the process so we have set up community teams that will be working together to create as seamless of a process as possible. Your sales team, project manager, Director of Construction and VP of Ashlar Homes all meet regularly to assess the progress of your home. They then, communicate to you directly. You will truly be part of the Ashlar process an work with many members of our team.
Other Common Questions
Visit our FAQ Page for more info and commonly asked questions.
Curious About the Custom Building Process?
Can I customize my new home?
While we don’t consider ourselves a custom home builder, we do allow modifications to be made to some elements of your home. If you are purchasing in our Legend Series we have a few upgrade options you may select from. If you are building a Classic Series home, we have many options to choose from when customizing the selections for your new home. You will visit Everleigh Design Studio where you will work with your personal design team to select the perfect colors, textures and design elements for your new home.
What is a Community Team?
The build process is extensive and requires frequent communication between the builder and the homeowner. We don’t want you to wonder about the process so we have set up community teams that will be working together to create as seamless of a process as possible. Your sales team, project manager, Director of Construction and VP of Ashlar Homes all meet regularly to assess the progress of your home. They then, communicate to you directly. You will truly be part of the Ashlar process an work with many members of our team.
Other Common Questions
Visit our FAQ Page for more info and commonly asked questions.
See the Ashlar Difference for yourself!
Model Homes
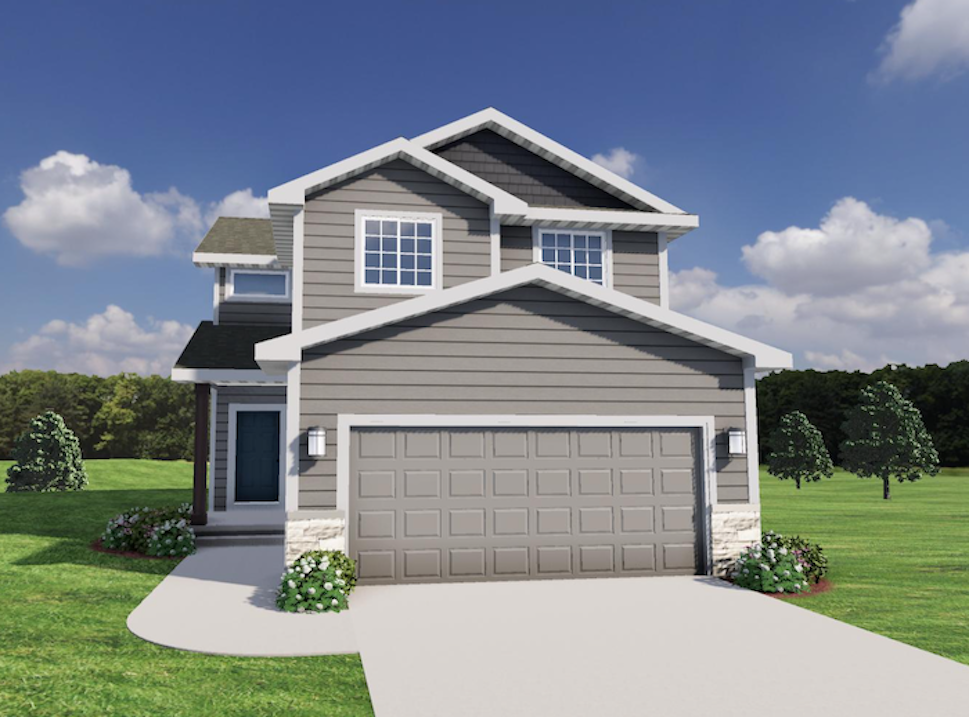
Woodlawn Estates
12512 S Parkwood Lane
Lake Lotawana, MO 64086
Floor Plan: Coburn
1,485 Sq Ft. • 3 Beds • 2.5 Baths
Starting at $280,000
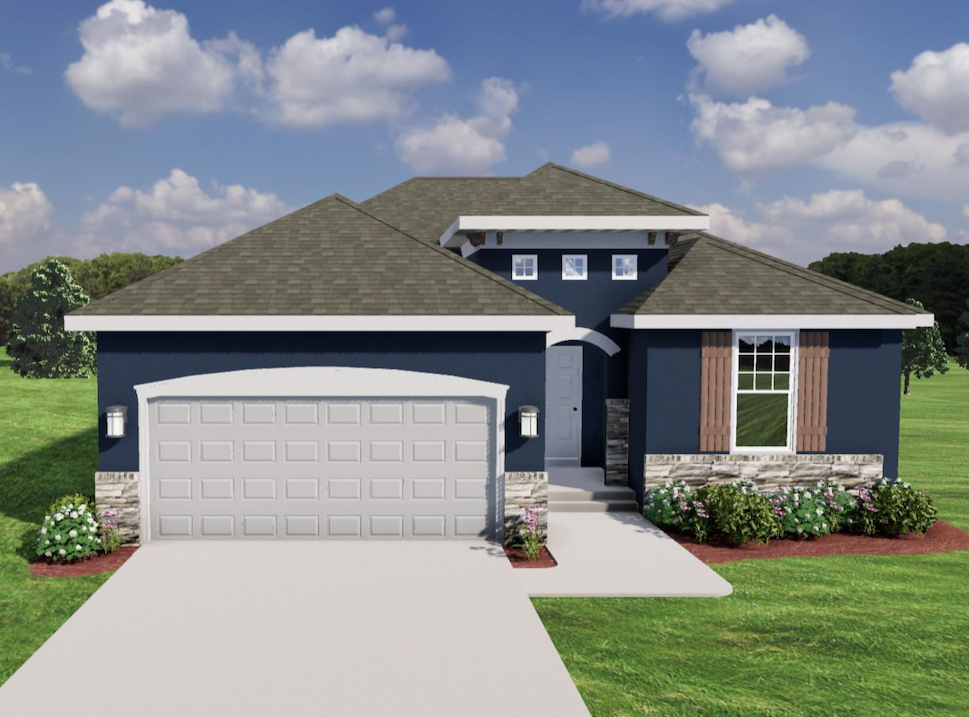
Woodlawn Estates
12510 S Parkwood Lane
Lake Lotawana, MO 64086
Floor Plan: Redbud
1,401 Sq Ft. • 3 Beds • 2 Baths
Starting at $355,705
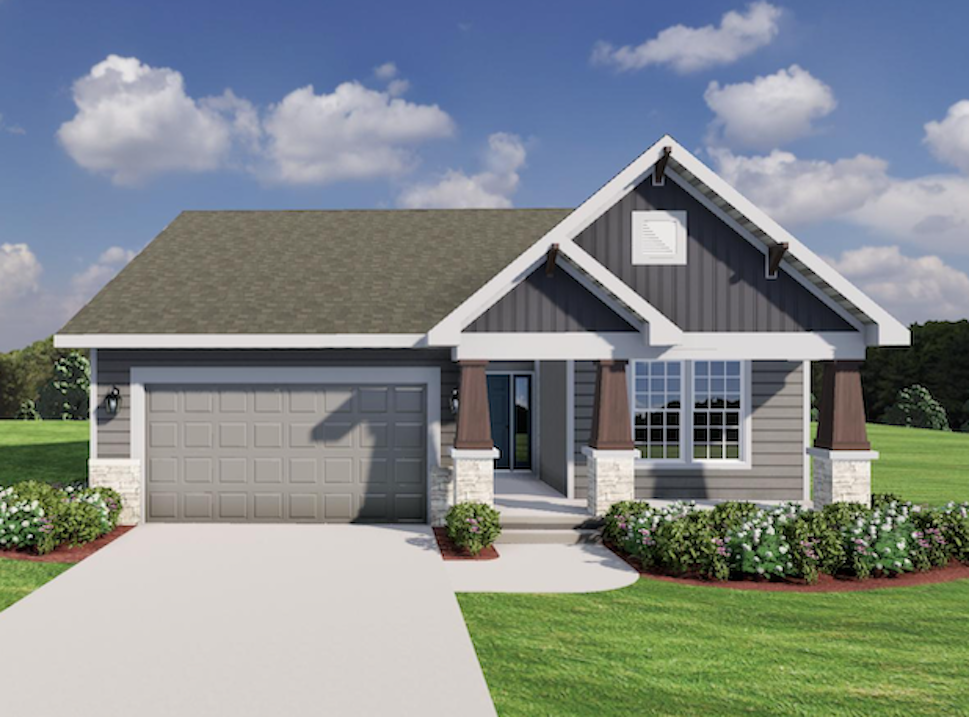
Woodlands at Chapman Farms
401 S Hawthorne Lane
Blue Springs, MO 64015
Floor Plan: Oakmont
1,664 Sq Ft. • 3 Beds • 2 Baths
Starting at $280,000
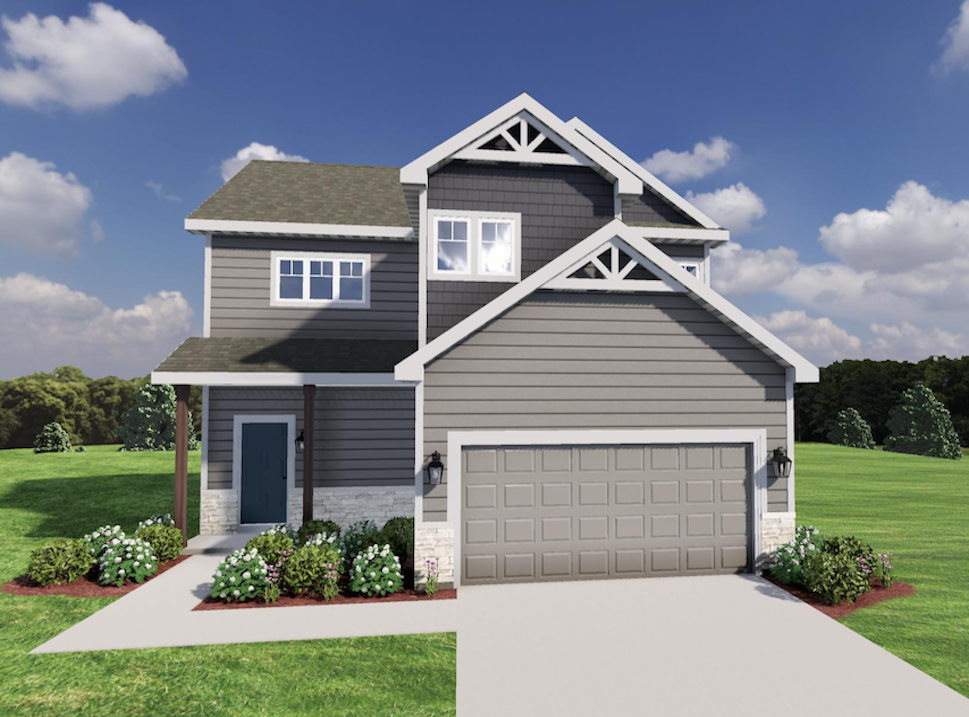
The Communities of Green Hills
9454 N Amoret Ave
Kansas City, MO 64154
Floor Plan: Lancaster
1,622 Sq Ft. • 4 Beds • 2.5 Baths
Starting at $352,000
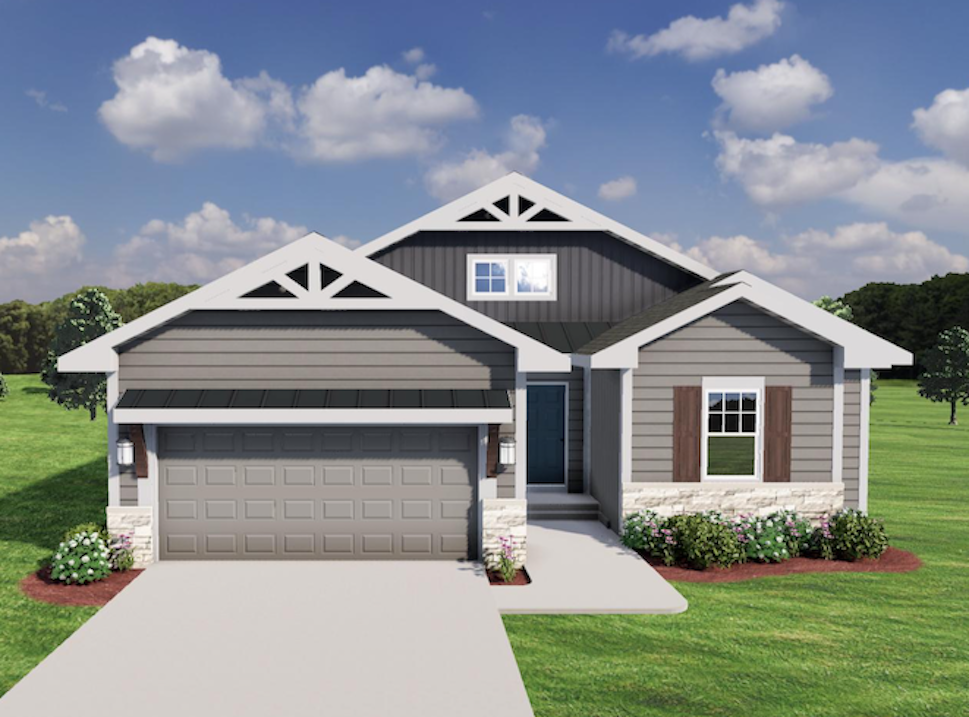
The Communities of Green Hills
9458 N Amoret Ave
Kansas City, MO 64154
Floor Plan: Willow
1,401 Sq Ft. • 2 Beds • 2 Baths
Starting at $360,170
