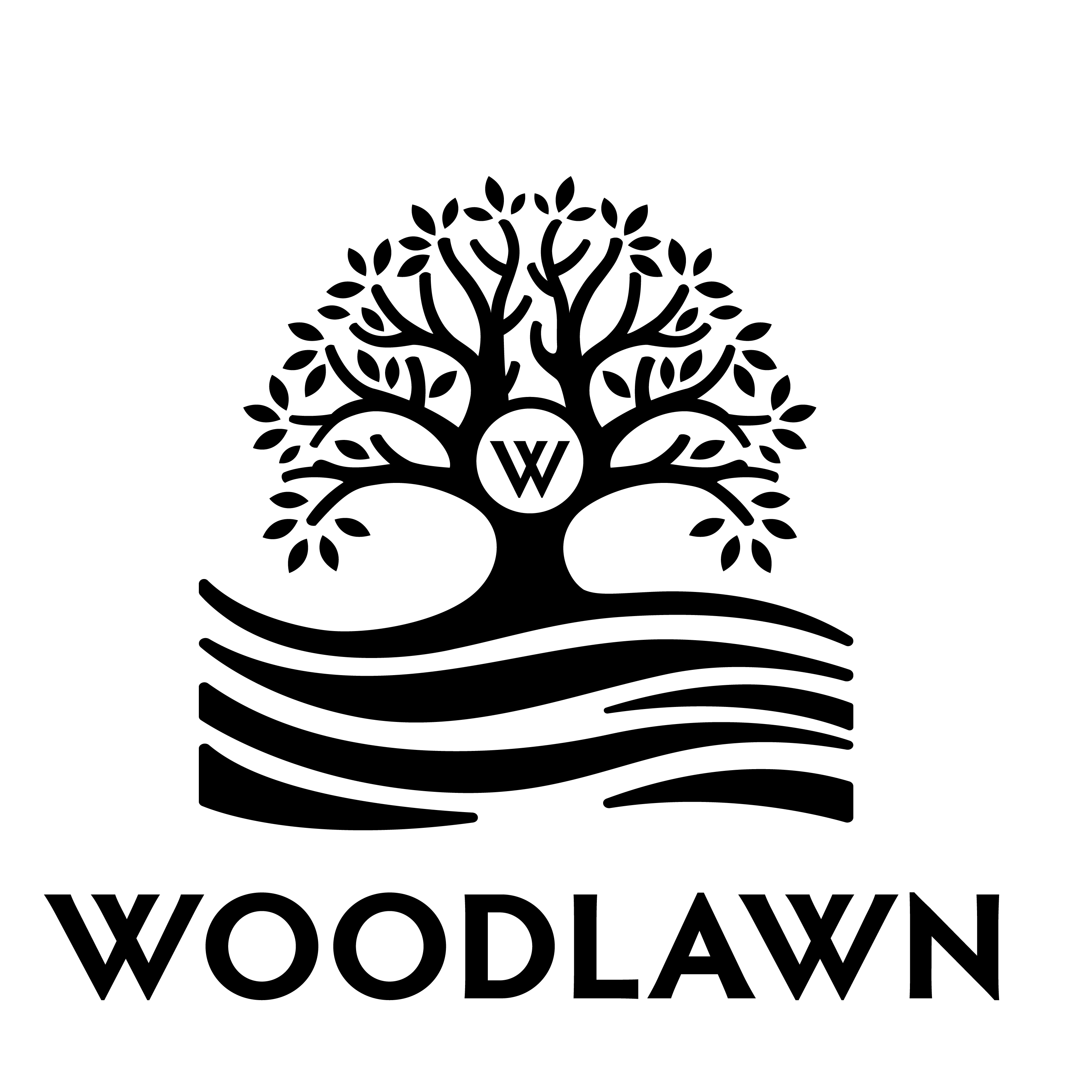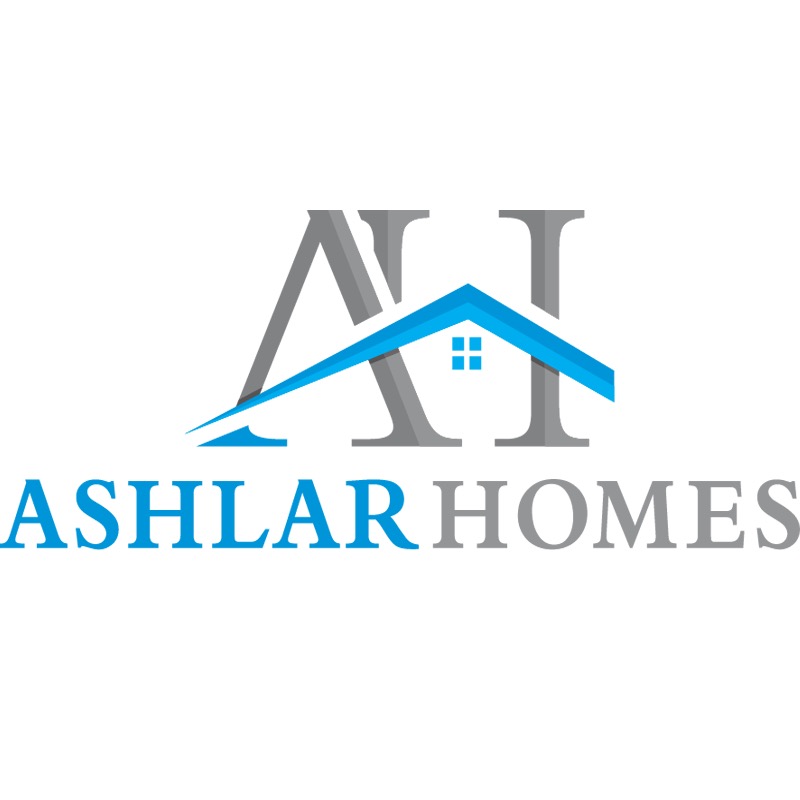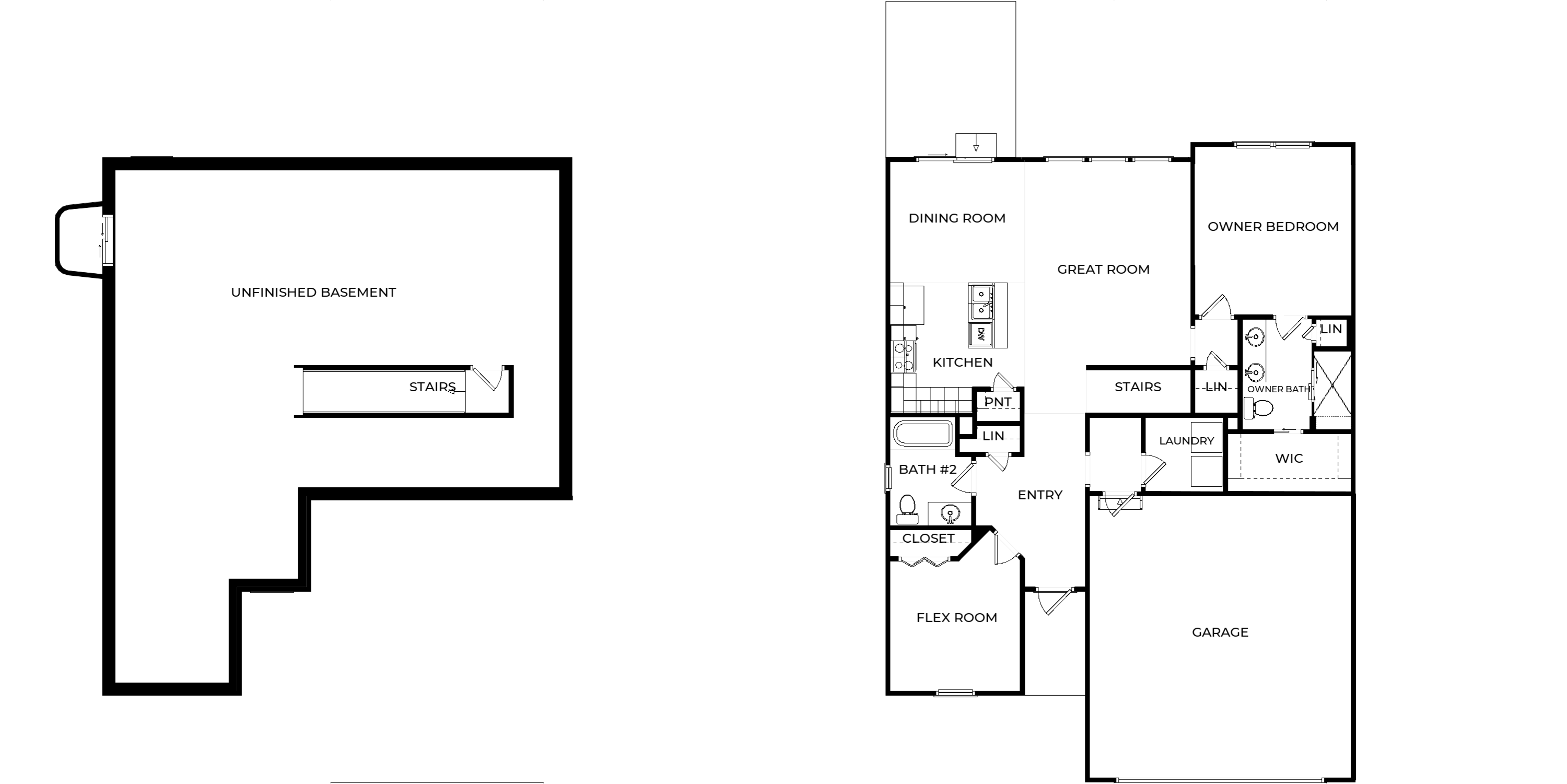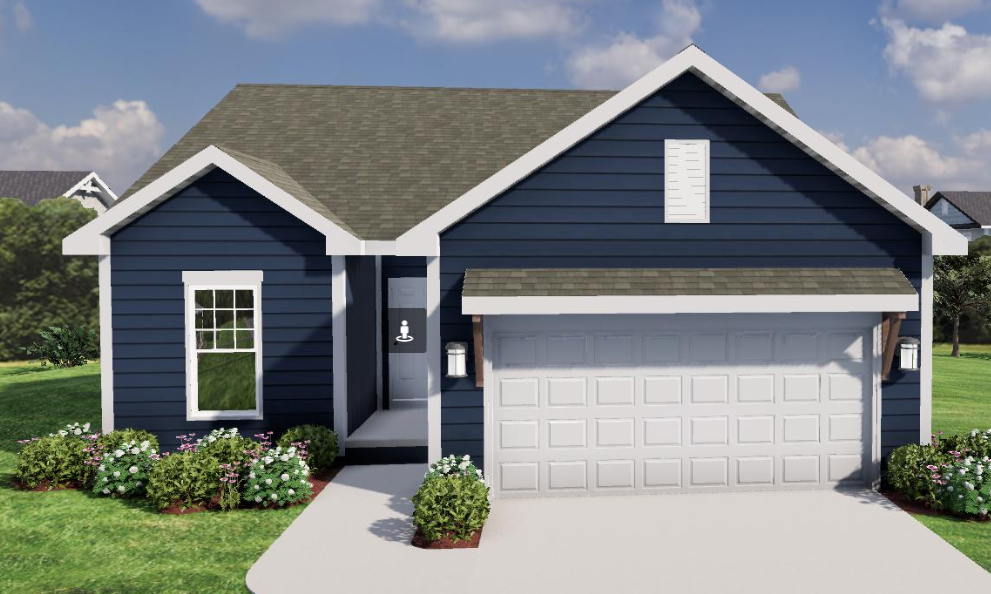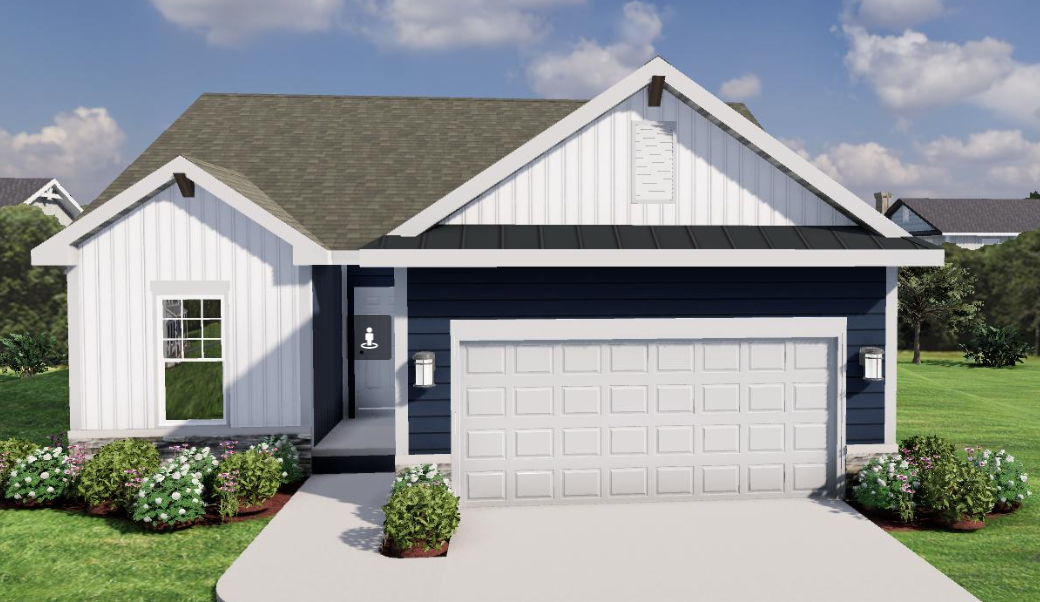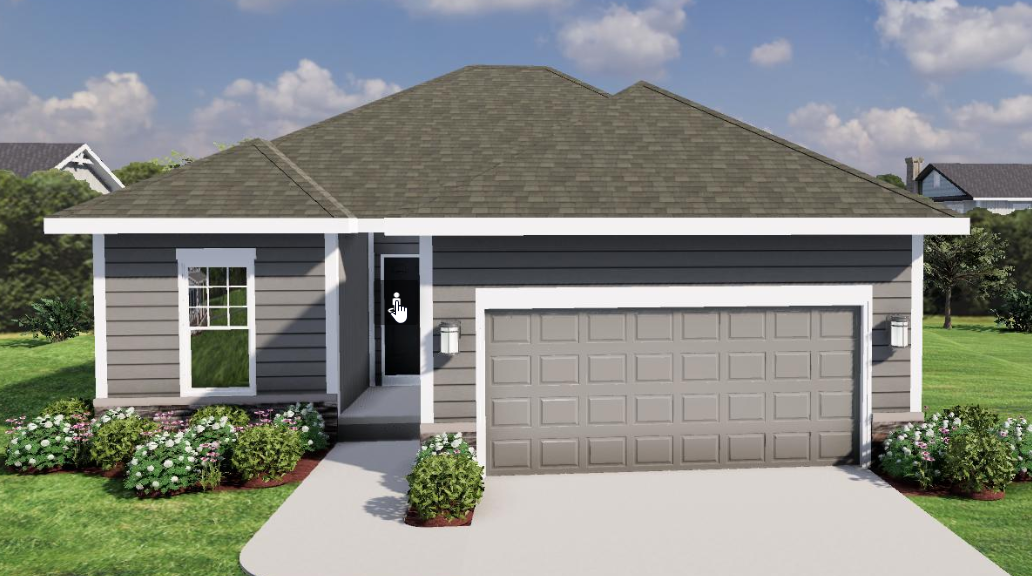The Bronson
Legend Series Starts at $330,000

1,151 Sq.Ft Living
2 Beds
2 Baths
1 Stories
2 Car Garage
About The Bronson
The Bronson is a quaint ranch floor plan offering 2 bedrooms and an open main living area. The primary suite features a private bathroom that connects to a large walk-in closet. The floor plan can be expanded with a finished lower level that offers a recreation room and 1-2 additional bedrooms and a 3rd bathroom.
Features
- 2 Bed (+1-2 on Optional Lower Level)
- 2 Bath (+1 on Optional Lower Level)
- 2 Car Garage (3rd Car Optional)
- Open Floor Plan
- Master Walk-in Closet
Optional Features
- Finished lower level addition that includes a recreation room, 2 bedrooms, and 1 bath.
- Choose from 3 elevations.
- Daylight and walk-out options on appropriate lots.
- Optional 3 car garage available on some lots and elevations.
- Bay window at the primary suite.
- Separate tub with a smaller shower in primary.
- Upgrade your palette to Luxury Palette that includes: Studio 1 Countertops in the kitchen and bathrooms, LVP flooring in designated areas, tile backsplash in the kitchen, tile shower walls and flooring in the primary suite, upgrade stair carpet, and garage opener with keypad.
Build Your Dream Home
Legend Series
In the Ashlar Legend Series, we have simplified the design stage for you by preselecting the most popular materials in the most desirable finishes. Choose from five beautiful, cohesive pallets or upgrade your pallet to the Luxury package.
We Build Community
Elevation Options
Elevation, another word for exterior design, is available in 3 designs for this floorplan. You can see them here or go to our Design Visualizer to play around with the one you like best!
Built in these Communities
