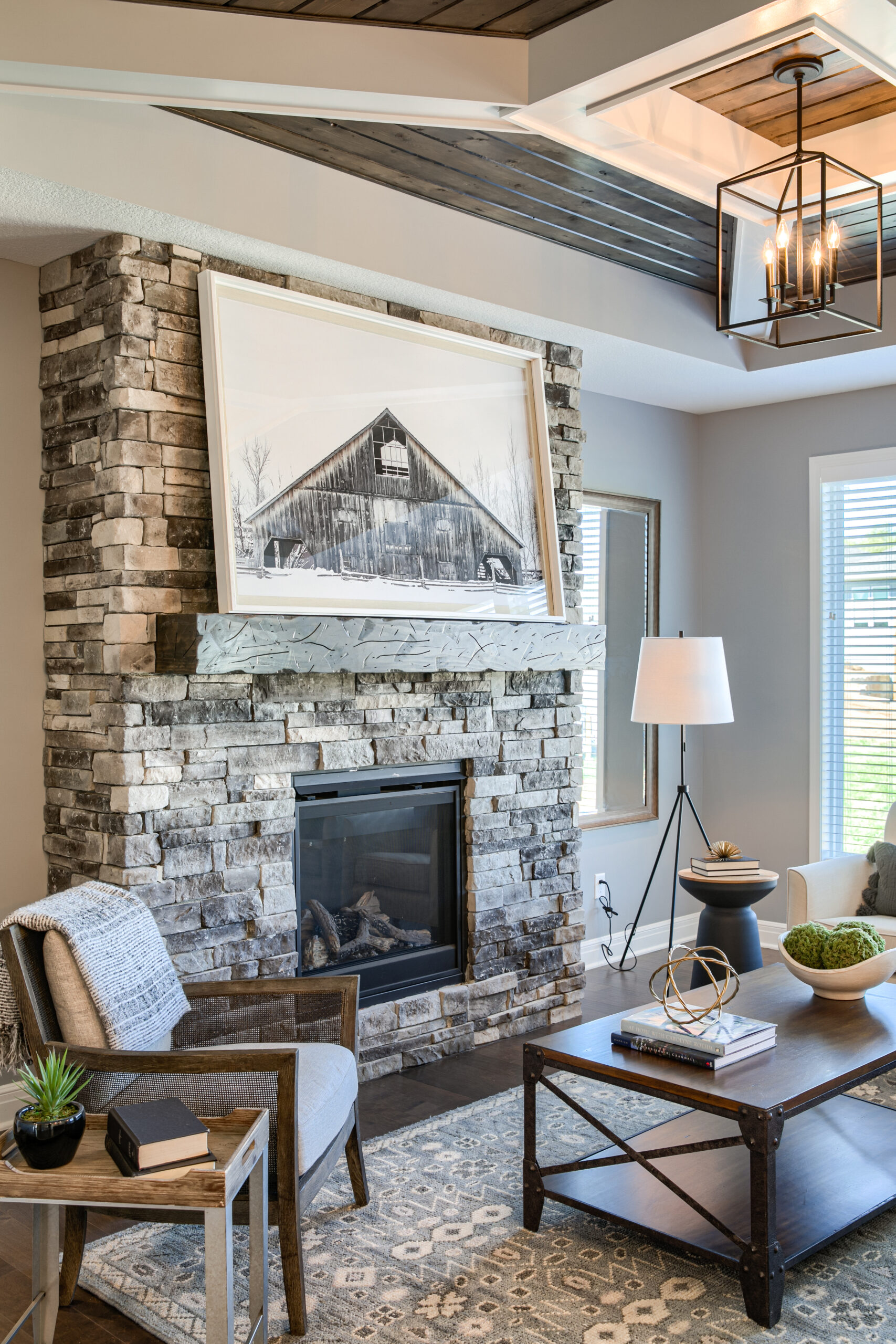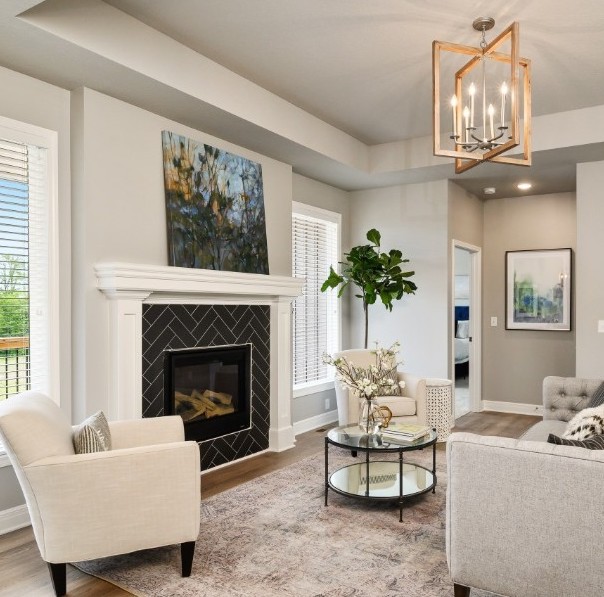No Results Found
The page you requested could not be found. Try refining your search, or use the navigation above to locate the post.
This series’s name derives from a Paradigm shift in the Kansas City housing market where extreme thought has gone into the plans and features as well as the efficiencies in which we can produce the homes to be able to bring an affordable single-family home to market and encourage home ownership.
In the Ashlar Legend Series, we have simplified the design stage for you by preselecting the most popular materials in the most desirable finishes.
Choose from five beautiful, cohesive pallets or upgrade your pallet to the Luxury package. See the full list of upgrades in this package below.
Love to design your own home and select your own finishes? Our Classic Series homes allow you to customize your design. You can make additional upgrades to one area or all when you select your own materials in the Design Center.
In some communities, upgrade to the Crown Package!
This series’s name derives from a Paradigm shift in the Kansas City housing market where extreme thought has gone into the plans and features as well as the efficiencies in which we can produce the homes to be able to bring an affordable single-family home to market and encourage home ownership.
This series has two palette choices to choose from.
The page you requested could not be found. Try refining your search, or use the navigation above to locate the post.
In the Ashlar Legend Series, we have simplified the design stage for you by preselecting the most popular materials in the most desirable finishes. Choose from five beautiful, cohesive pallets or upgrade your pallet to the Luxury package.
See the full list of upgrades in this package below.
The page you requested could not be found. Try refining your search, or use the navigation above to locate the post.
Love to design your own home and select your own finishes? Our Classic Series homes allow you to customize your design. You can make additional upgrades to one area or all when you select your own materials in the Design Center.
In some communities, upgrade to the Crown Package that includes: Hard flooring in the living room instead of carpet and spindle and rails in place of partial wall on stairs. See the full list of upgrades in this package below.
The page you requested could not be found. Try refining your search, or use the navigation above to locate the post.
Part of our mission at Ashlar Homes is to help anyone who wants to be a homeowner become one.
We believe that no matter the budget, homeownership is achievable and can be built without compromising quality, functionality, or beauty.


“We have been in our home now for over a year. The home is beautiful and we love it! As with all new projects, issues will inevitably come up, and what separates good companies from bad ones is how well they handle those issues. They have always addressed any concern we've had in a polite and timely manner and have been an overall pleasure to work with.”
Mathew C.
“The building of my house went very smoothly from beginning to end. The few concerns that came up during the process were addressed and solved immediately. Building a new home can be very stressful, but you made it easy. It was a very pleasant experience.”
Carol H.
“We built with Ashlar Homes and had an amazing experience. All the staff we worked with were great people and always super helpful! I love our house! If we were to ever build again, we would build with Ashlar Homes 100%!!”
Anna B.
“We’ve been in our home for over a year now. We love our home and it is of the highest quality. When there were little issues with any normal build Job he always made sure they were fixed without any questions. Our house is beautiful. He is always willing to go the extra mile and take care of his clients.”
Melissa A.
“Some of the key things that we were looking for when we were selecting a builder were quality, efficiency, and affordable price. We found all of those things with Ashlar Homes.”
Jaquita & Don N.
“They had a whole spreadsheet that went through every feature that was included in our house, it was really helpful because I didn’t want the stress of picking all of the options, so it (the process) was so stress-free"
Jessica & Hunter H.


“We have been in our home now for over a year. The home is beautiful and we love it! As with all new projects, issues will inevitably come up, and what separates good companies from bad ones is how well they handle those issues. They have always addressed any concern we've had in a polite and timely manner and have been an overall pleasure to work with.”
Mathew C.
“The building of my house went very smoothly from beginning to end. The few concerns that came up during the process were addressed and solved immediately. Building a new home can be very stressful, but you made it easy. It was a very pleasant experience.”
Carol H.
“We built with Ashlar Homes and had an amazing experience. All the staff we worked with were great people and always super helpful! I love our house! If we were to ever build again, we would build with Ashlar Homes 100%!!”
Anna B.
“We’ve been in our home for over a year now. We love our home and it is of the highest quality. When there were little issues with any normal build Job he always made sure they were fixed without any questions. Our house is beautiful. He is always willing to go the extra mile and take care of his clients.”
Melissa A.
“Some of the key things that we were looking for when we were selecting a builder were quality, efficiency, and affordable price. We found all of those things with Ashlar Homes.”
Jaquita & Don N.
“They had a whole spreadsheet that went through every feature that was included in our house, it was really helpful because I didn’t want the stress of picking all of the options, so it (the process) was so stress-free"
Jessica & Hunter H.
Your content goes here. Edit or remove this text inline or in the module Content settings.
Your content goes here.
Your content goes here.
Your content goes here.
Your content goes here.


2800 NW Hunter Drive
Blue Springs, MO 64015
Monday - Friday 9:00-5:00
Saturday & Sunday Closed
© Ashlar Homes