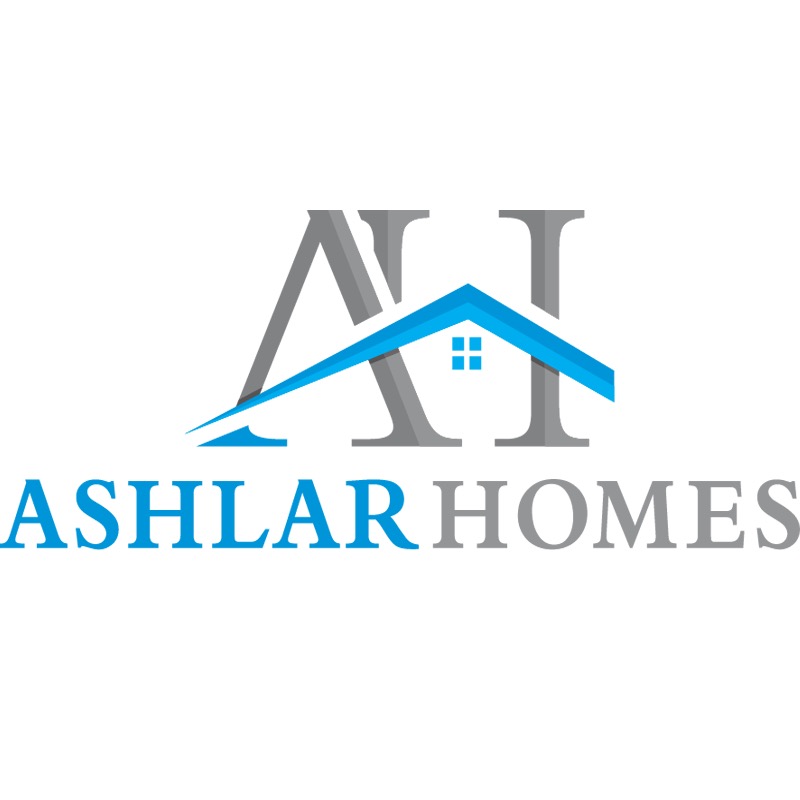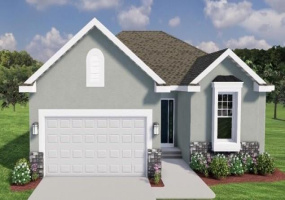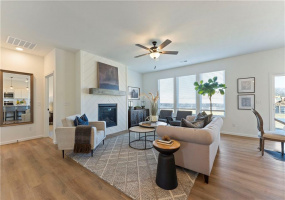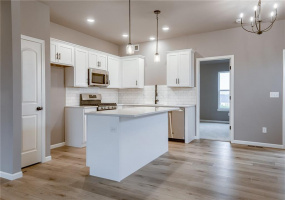Sort Option
- Price
- Bedrooms
- Bathrooms
- Community
- Estimated Days to Completion
Grid
List
27015 E Dogwood Lane, Lee's Summit, Missouri 64086
3Bedroom(s)
2Bathroom(s)
8Picture(s)
1,460Sqft
Welcome home to the Redbud by Ashlar Homes. Well designed 3-bedroom, 2-bath home where comfort meets style. The expanded main level offers an open and airy feel, with beautiful luxury vinyl plank (LVP) flooring extending through the entry, living room, kitchen, and dining areas.
$437,321
3001 NW 95th Terrace, Kansas City, Missouri 64154
3Bedroom(s)
2Bathroom(s)
1Picture(s)
1,401Sqft
Discover the Redbud, a beautifully designed home with a versatile layout. This three-bedroom, two-bathroom residence includes a convenient three-car garage and a walkout basement, offering ample space for storage and future expansion.
The heart of the home is an open-concept kitchen, living room, and dining area, perfect for both everyday living and entertaining.
$491,000
408 SW Hawthorne Lane, Blue Springs, Missouri 64014
3Bedroom(s)
2Bathroom(s)
1Picture(s)
1,664Sqft
Welcome to this stunning Oakmont floor plan, a perfect blend of comfort and convenience. This ranch-style home features a spacious 3-car garage and is designed for easy one-level living.
As you enter, you’ll find two well-appointed bedrooms at the front, sharing a full bath with a tub/shower combo.
$482,000
404 SW Hawthorne Lane, Blue Springs, Missouri 64014
3Bedroom(s)
3Bathroom(s)
17Picture(s)
2,222Sqft
Welcome to the stunning Birch floor plan, a charming ranch-style home featuring a beautiful blend of stone and stucco on the exterior. This residence boasts a spacious 3-car garage and an inviting living room with a cozy fireplace that serves as a focal point.
$556,500
27109 E Sycamore Street, Lee's Summit, Missouri 64086
3Bedroom(s)
2Bathroom(s)
16Picture(s)
1,636Sqft
Experience the perfect blend of comfort and modern living in the Magnolia floor plan, a beautifully designed home featuring 3 bedrooms and 2 baths. The open-concept kitchen serves as the heart of the home, boasting quartz countertops, a stylish tile backsplash, and luxury vinyl plank (LVP) flooring that flows seamlessly through the kitchen, dining area, great room, and hallways.
$339,086
3000 NW 96th Street, Kansas City, Missouri 64154
3Bedroom(s)
2Bathroom(s)
29Picture(s)
1,636Sqft
Beautifully crafted by Ashlar Homes, this stunning 3 bedroom, 2 bathroom home will soon be built in the thriving Woodhaven Community. Boasting an inviting open floor plan on a slab foundation, this home will showcase quartz countertops, complemented by backsplash tile walls with stainless steel appliances.
$362,102
9601 N Colrain Street, Kansas City, Missouri 64154
3Bedroom(s)
2.5Bathroom(s)
1Picture(s)
1,485Sqft
Step into the Coburn, a lovely floor plan designed by Ashlar Homes, situated in the up-and- coming community of Woodhaven. This two-story will present three bedrooms, two bathrooms on the second floor level, along with a loft and the laundry room. The main level offers a half bath, an open floor plan of the living, kitchen and dining areas.
$384,094
9609 N Colrain Avenue, Kansas City, Missouri 64154
3Bedroom(s)
2.5Bathroom(s)
1Picture(s)
1,622Sqft
Step into the Lancaster plan by Ashlar Homes. This home features an open living space that seamlessly blends style and comfort. The beautiful kitchen is a chef's dream, equipped with modern appliances and a large pantry, perfect for all your storage needs. Upstairs, you'll find a convenient laundry room, making chores a breeze. This home offers the ideal blend of luxury and functionality.
$391,148
2429 NW Sunnyvale Court, Blue Springs, Missouri 64015
3Bedroom(s)
2Bathroom(s)
29Picture(s)
1,350Sqft
Welcome to the Brenner Floor Plan, a beautifully designed ranch-style home that combines modern convenience with classic charm. This open-concept residence boasts a spacious kitchen featuring a large island that seamlessly overlooks the dining room, perfect for both everyday living and entertaining.
$406,405
2437 NW Sunnyvale Court, Blue Springs, Missouri 64015
3Bedroom(s)
2Bathroom(s)
29Picture(s)
1,350Sqft
Welcome to this delightful ranch-style home, featuring a thoughtfully designed layout perfect for both everyday living and entertaining. This inviting residence boasts three spacious bedrooms and an open-concept living area that seamlessly connects to the stunning kitchen, complete with an impressive island that’s ideal for gathering and meal prep.
$405,000
27017 E Olive Drive, Lee's Summit, Missouri 64086
3Bedroom(s)
3Bathroom(s)
21Picture(s)
2,001Sqft
Move In Ready— Beautiful 3 bedroom , 3 bath home with main level living and a finished basement with Bonus Room for office or other. This home backs to trees for a private setting. Step inside to discover a spacious living room with a floor-to-ceiling stone fireplace and a rustic wood mantle.
$491,000
9605 N Colrain Avenue, Kansas City, Missouri 64154
3Bedroom(s)
2Bathroom(s)
1Picture(s)
1,350Sqft
Discover the Brenner, a favorite ranch-style home designed for main-level living, complete with an unfinished basement for future expansion. The open layout seamlessly connects the kitchen, living room, and dining area, featuring luxury plank (LVP) flooring throughout and cozy carpet in the bedrooms.
$376,734













