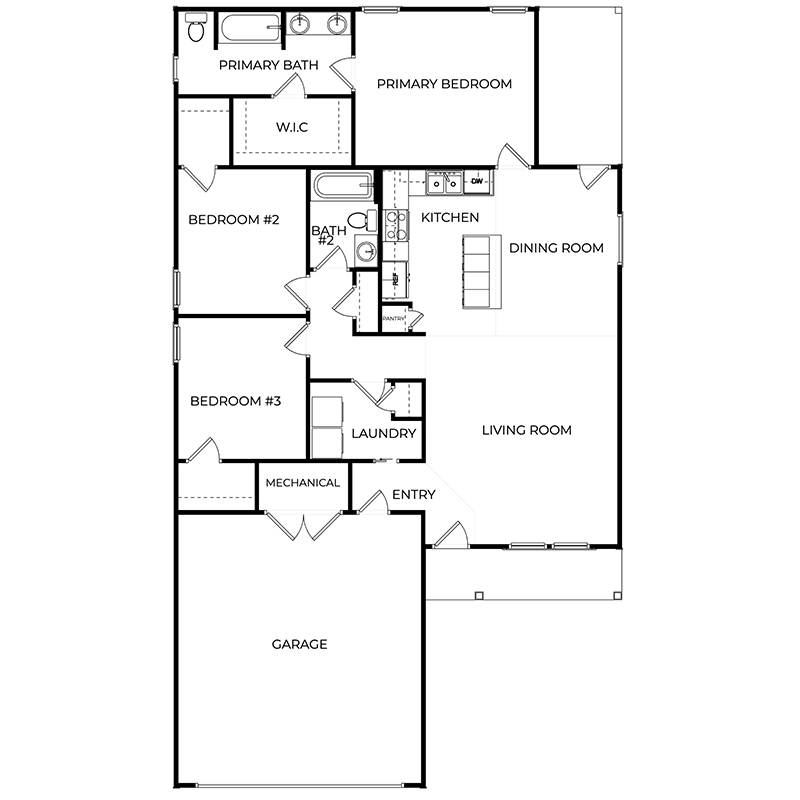The Aspen Ranch
Woodlawn Estates » Woodhaven »-
3 Bedrooms
-
2 Bathrooms
-
2 Car Garage
-
Starts at 1,350 SQ. FT.
The Aspen

Be the first to know about our communities and homes, including early access to pricing, new home plans and VIP events.