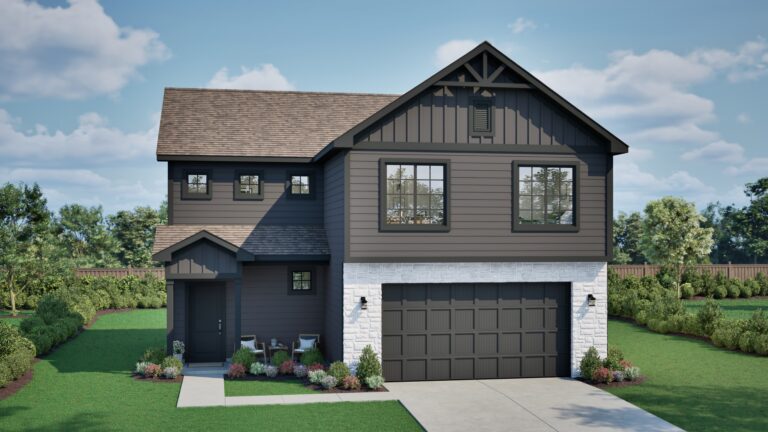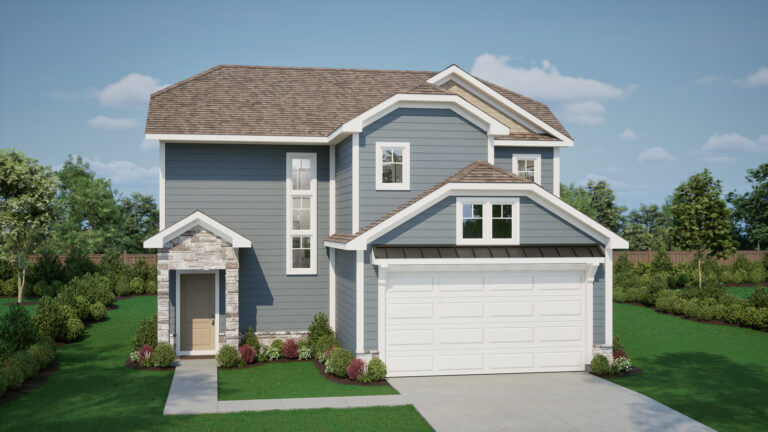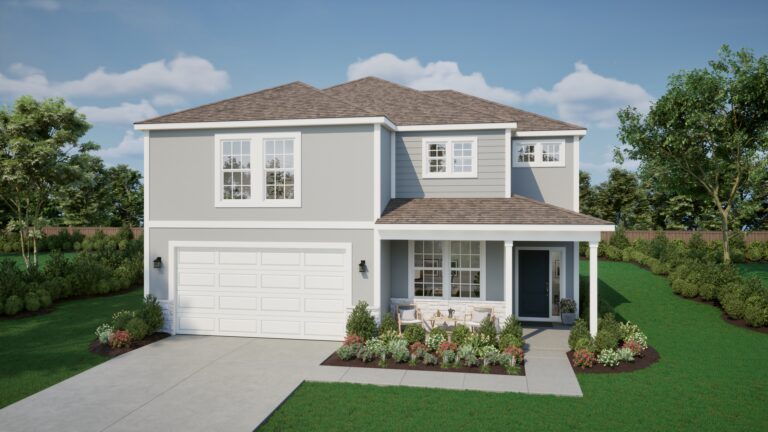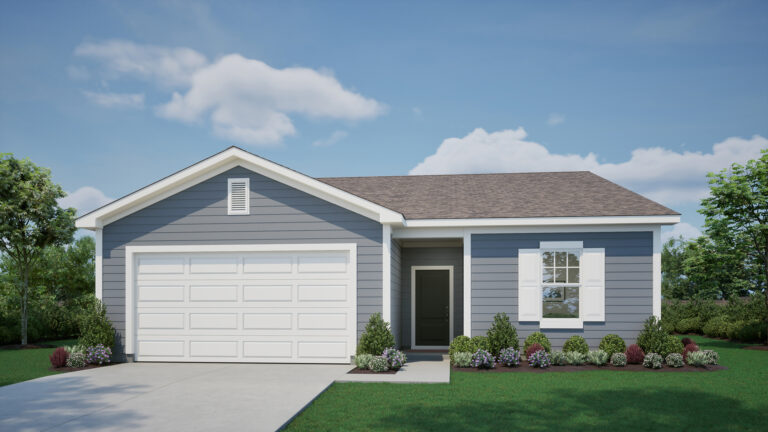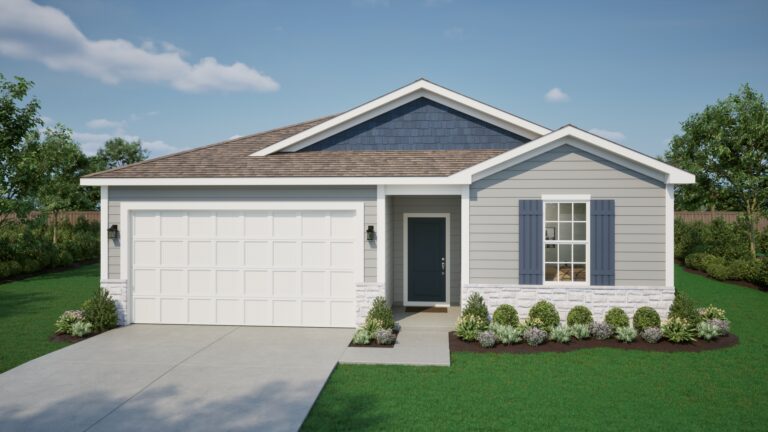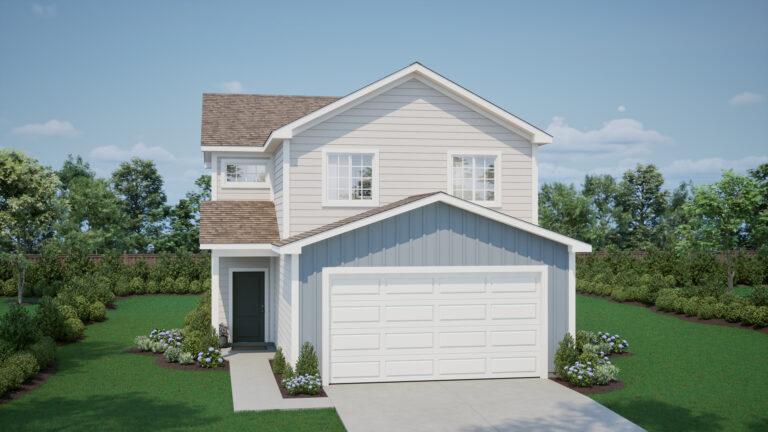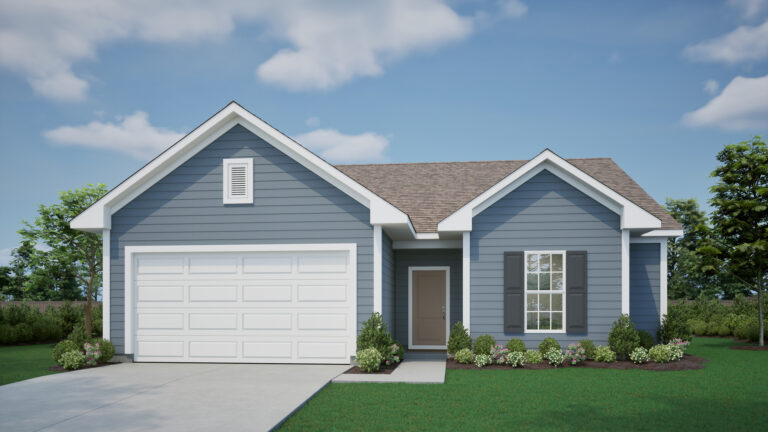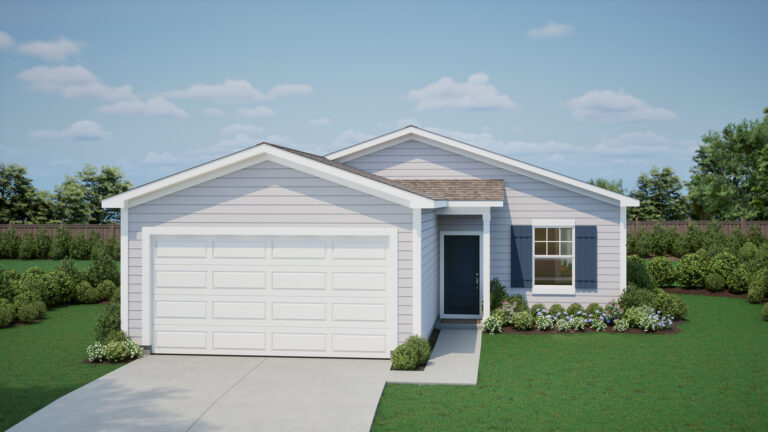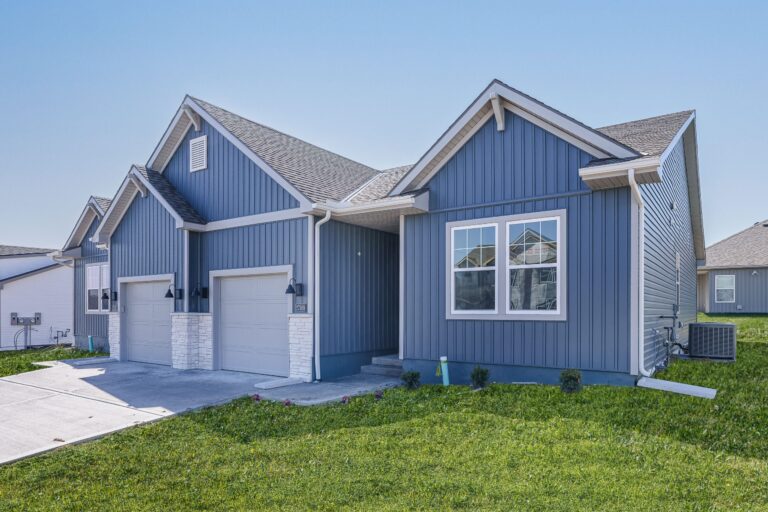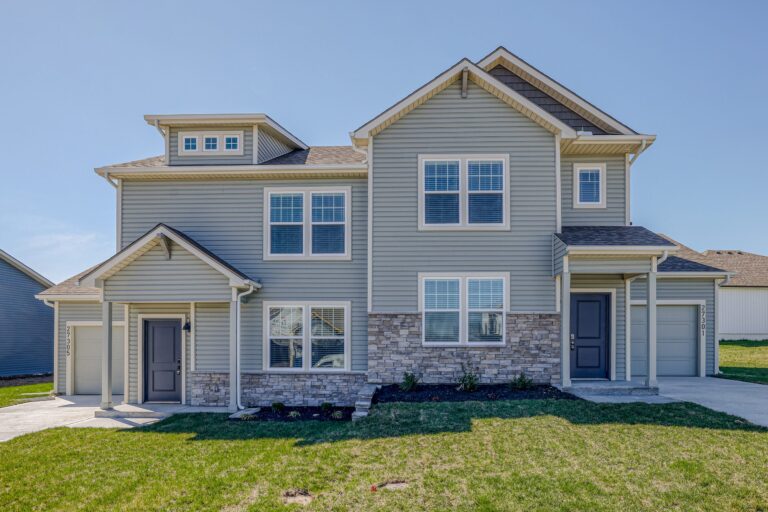Ashlar Homes
Floor Plans
Community and Quality are at the forefront of everything we do. We build expertly crafted and affordable homes in a variety of floor plans to fit your lifestyle and budget.
Filter plans by:
-
Base Price–
-
-
-
-
-
-
35 Floorplans Found
Woodlawn Estates in Lake Lotawana
The Villas at Woodlawn Estates in Lake Lotawana
Fox Hollow in Spring Hill
Dayton Creek in Spring Hill
Woodhaven Estates in Kansas City
The Communities of Green Hills in Kansas City
The Woodlands at Chapman Farms in Blue Springs
Loading more floorplans...
Be the First
Be the first to know about availability updates on our communities.
Community. Quality. Affordability.
Part of our mission at Ashlar Homes is to help anyone who wants to be a homeowner become one.
We believe that no matter the budget, homeownership is achievable and can be built without compromising quality, functionality, or beauty.

