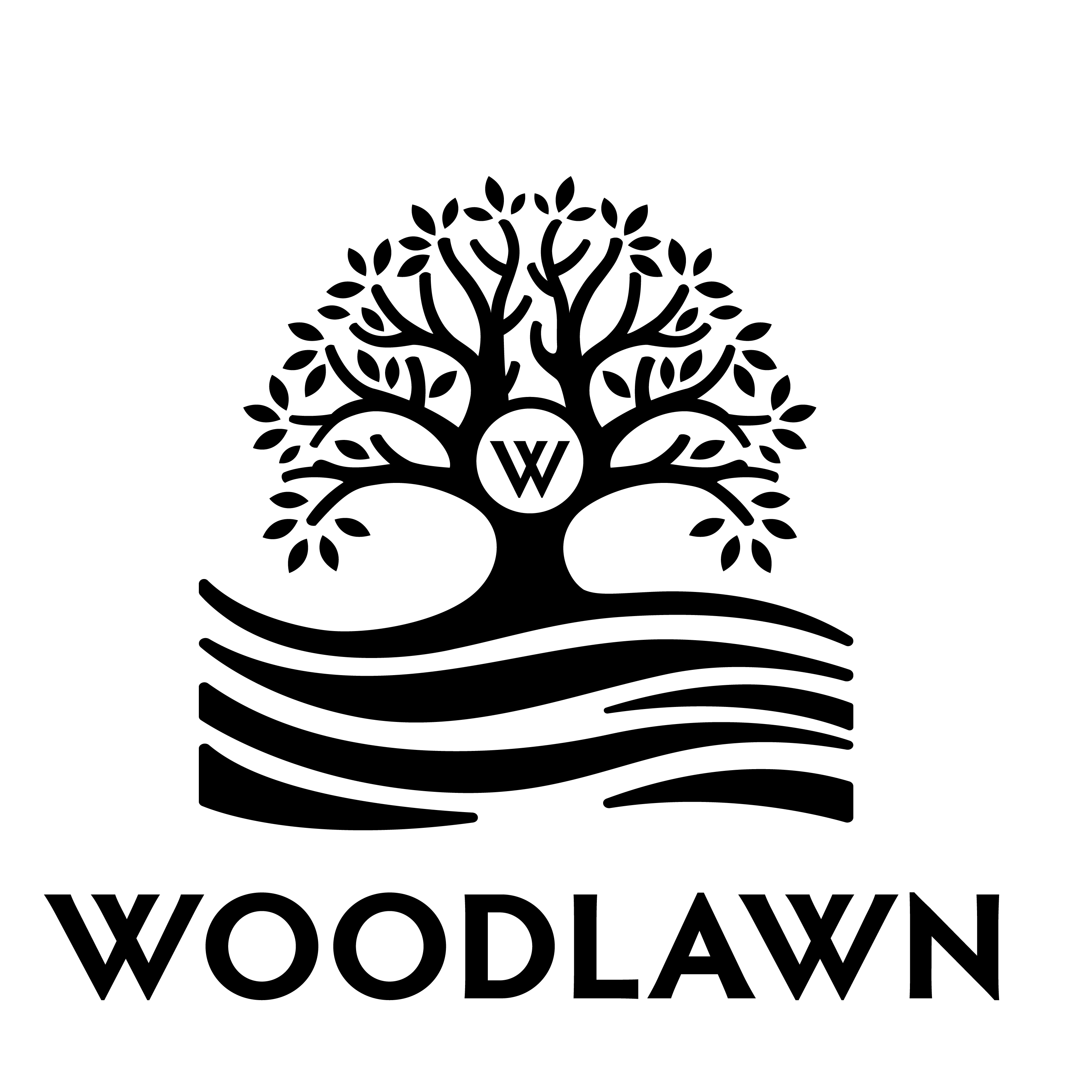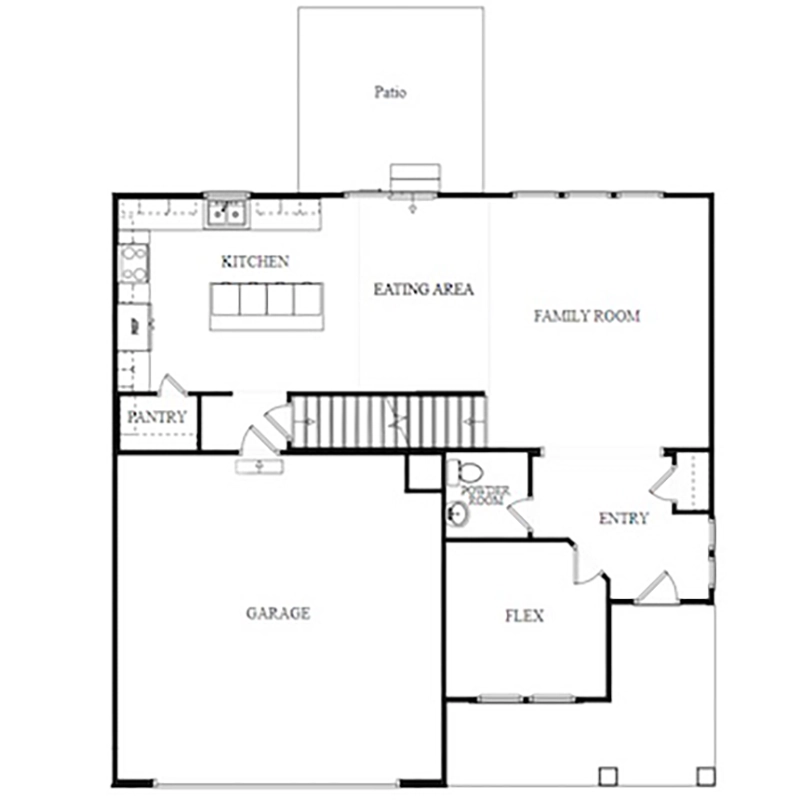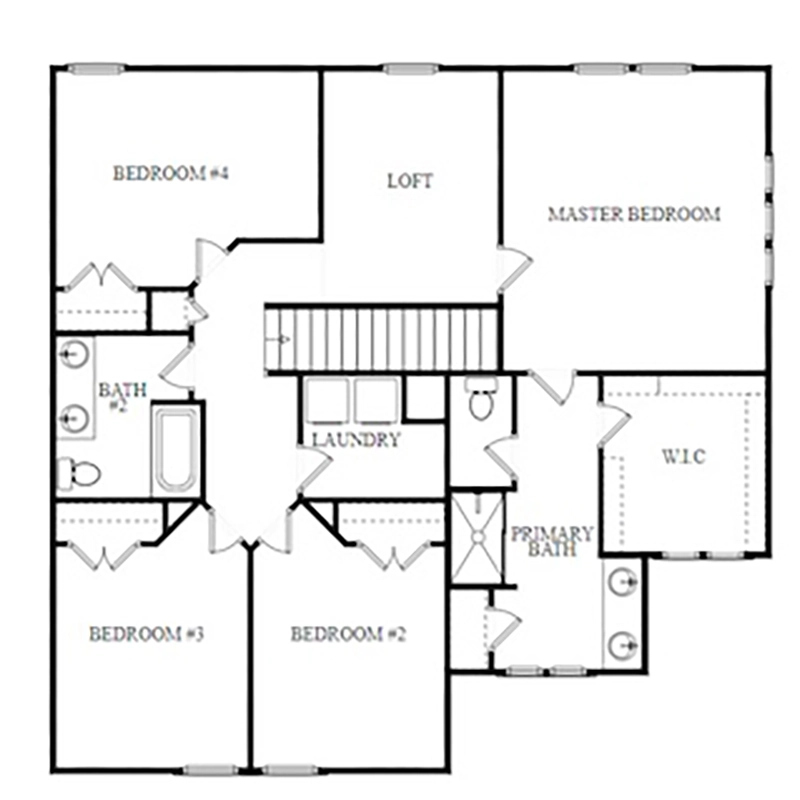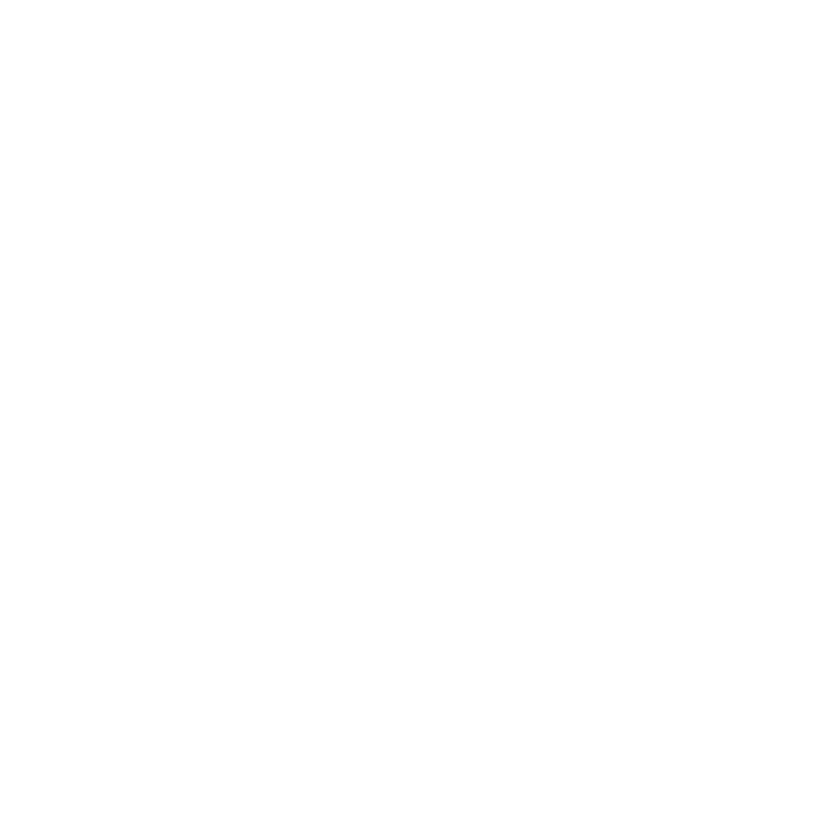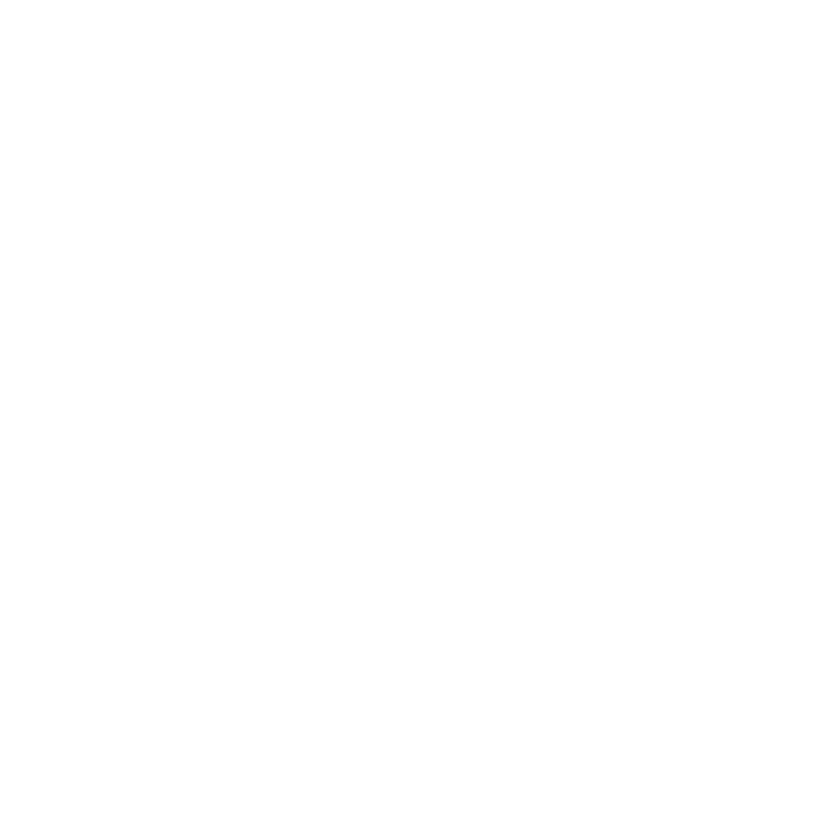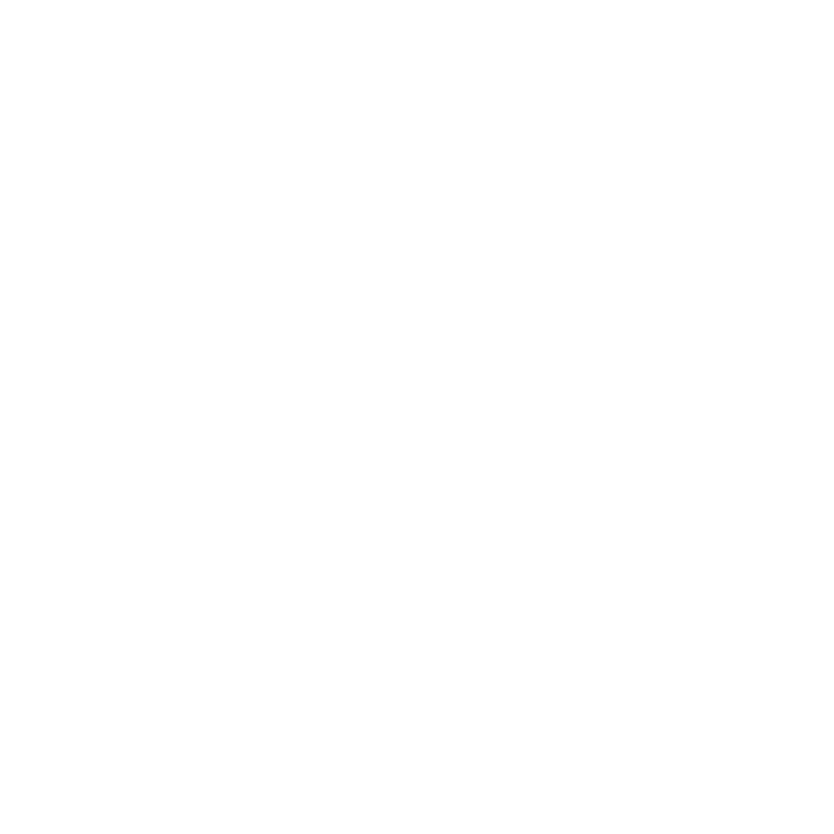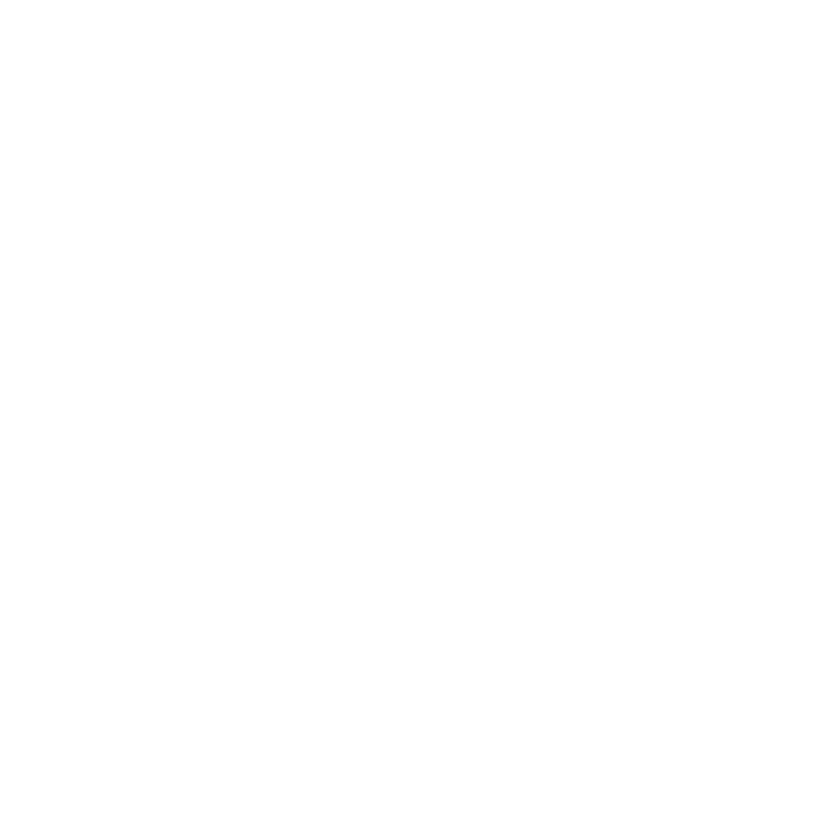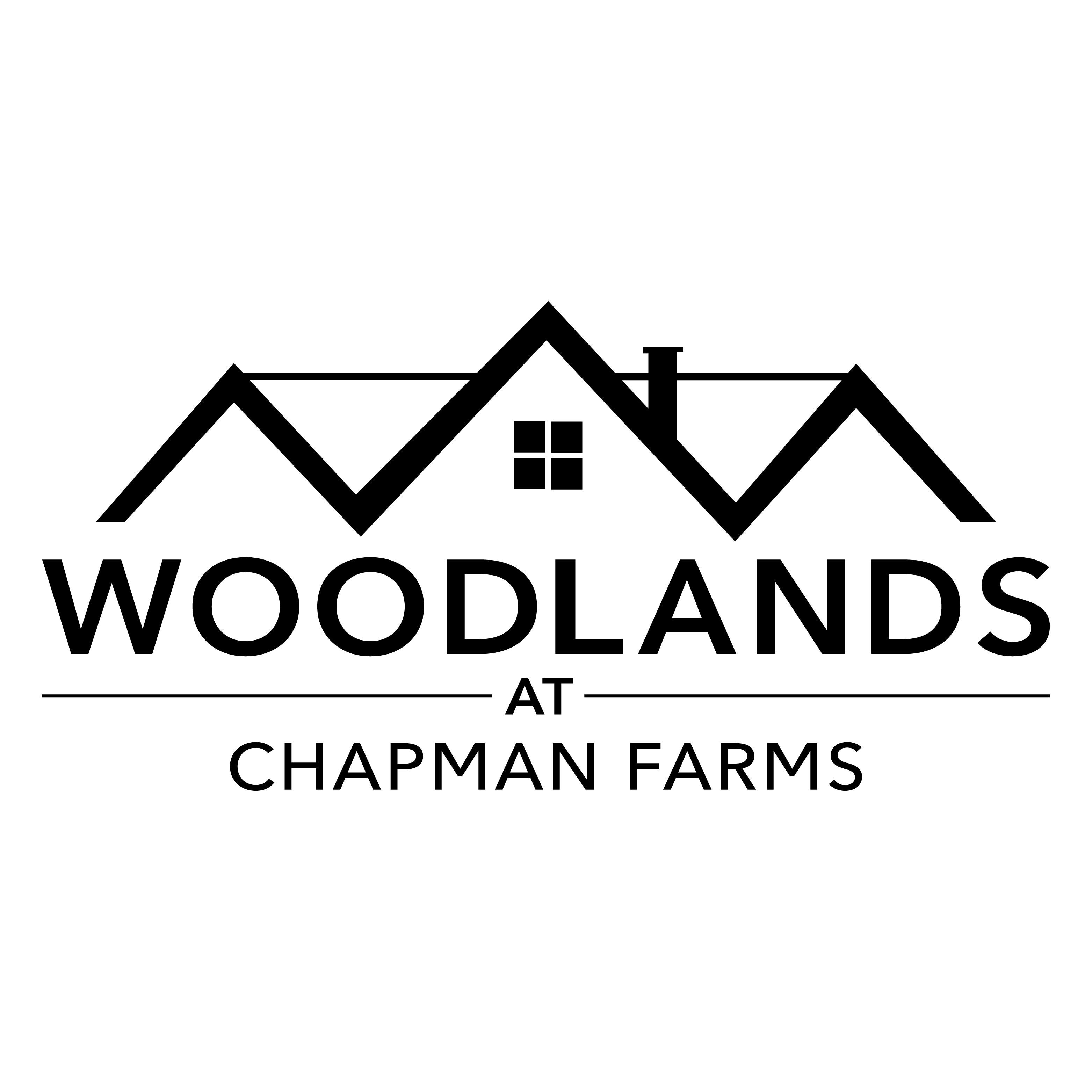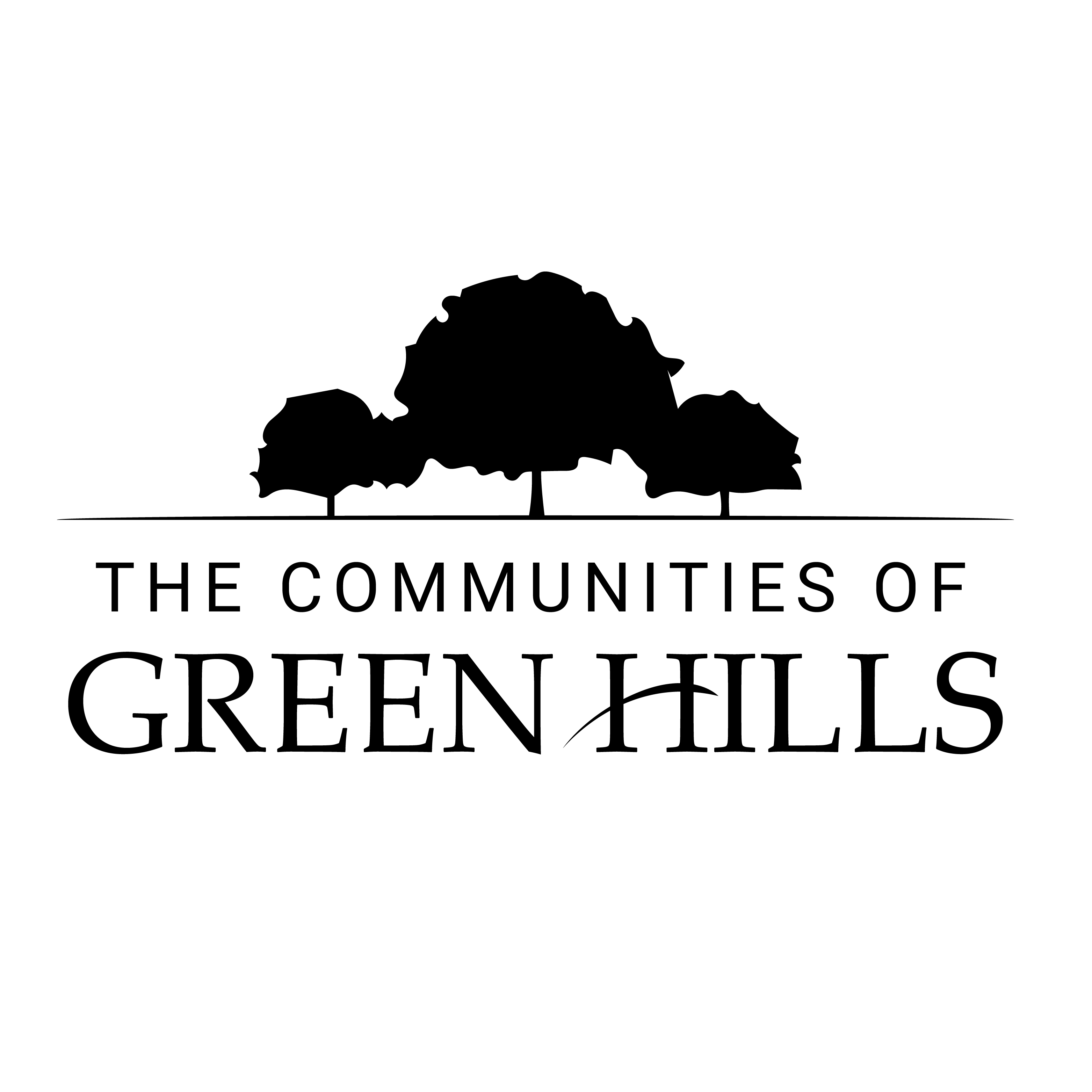The Cypress
Available in 7 Communities
Starting at $418,225

Classic Series
2,222 Sq.Ft Living
4 Beds
2.5 Baths
2 Stories
2 Car Garage
About The Cypress
The Cypress is a two-story floor plan featuring 4 bedrooms and 2.5 baths. Extra space can be found throughout this floor plan in the upstairs loft area and an office/flex space on the main level. Other unique features of this plan include a walk-in pantry, a switch-back staircase, a large walk-in primary closet, a vaulted ceiling in the primary bedroom, and an optional floating tub in the primary bath.
Series Features
Classic Series
A staple within the Ashlar line for many years, these plans incorporate many variations and features so that they can be adapted to your living situation. You can customize the design and make additional upgrades when you select your materials in the Design Center.
In some communities, the Classic Series can be upgraded to the Crown Package, which includes: Hard flooring in the living room instead of carpet and spindle and rails in place of partial wall on stairs. Click here to see the full list of upgrades.
Floor Plan Features
- 4 Bed
- 2.5 Bath
- 2 Car Garage
- Open Floor Plan
- Upstairs Loft Area
- Office or Flex Space
- Walk-In Pantry
Optional Features
- Choose from 3 elevations
- Floating tub in primary bath
Elevation Options
There are 3 elevations (exterior designs) available for this floor plan. Select the elevation you prefer to be directed to the Design Visualizer, where you can customize the layout, palette, and more to match your style.
Pricing varies by community and elevation. Click here to see pricing details.
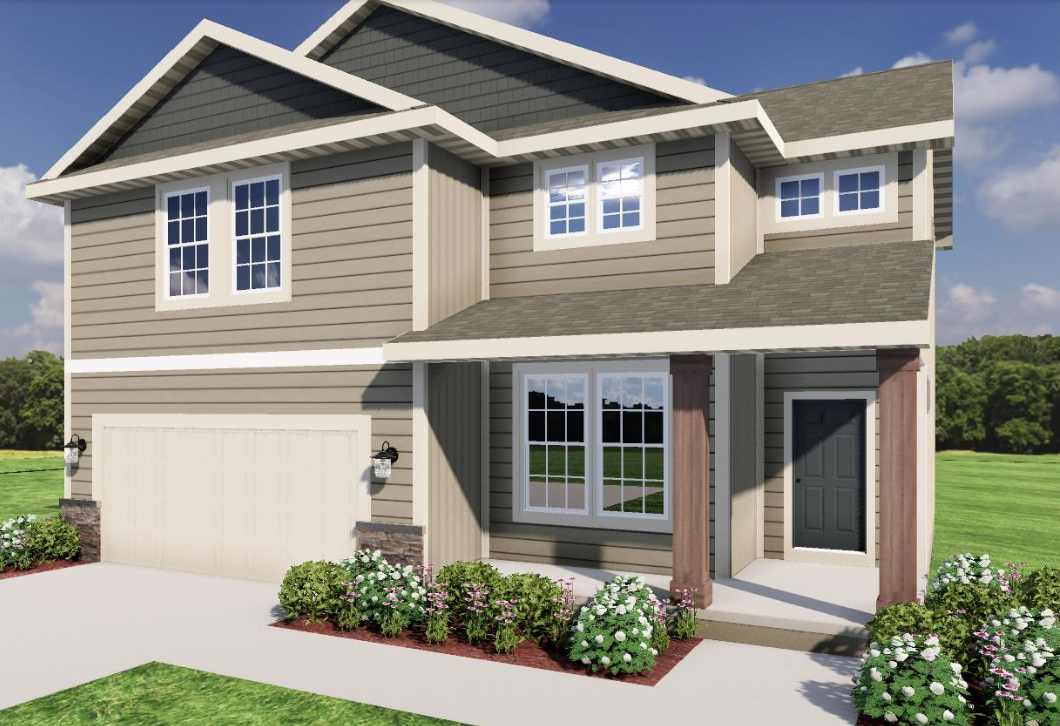
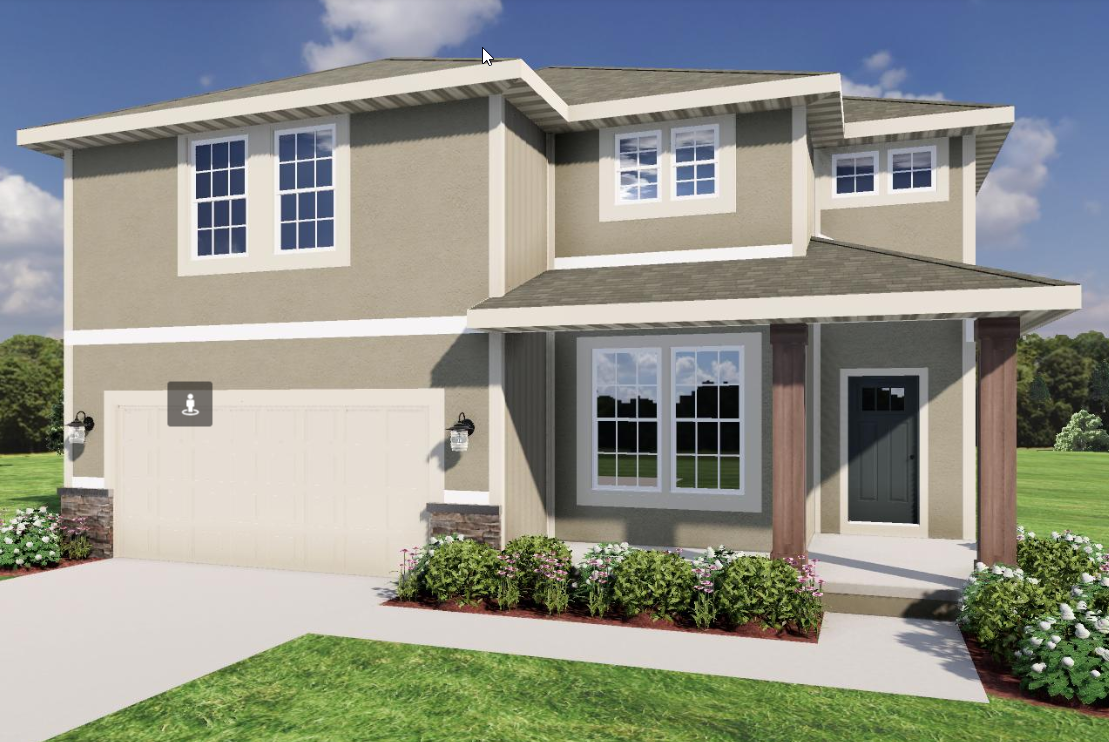
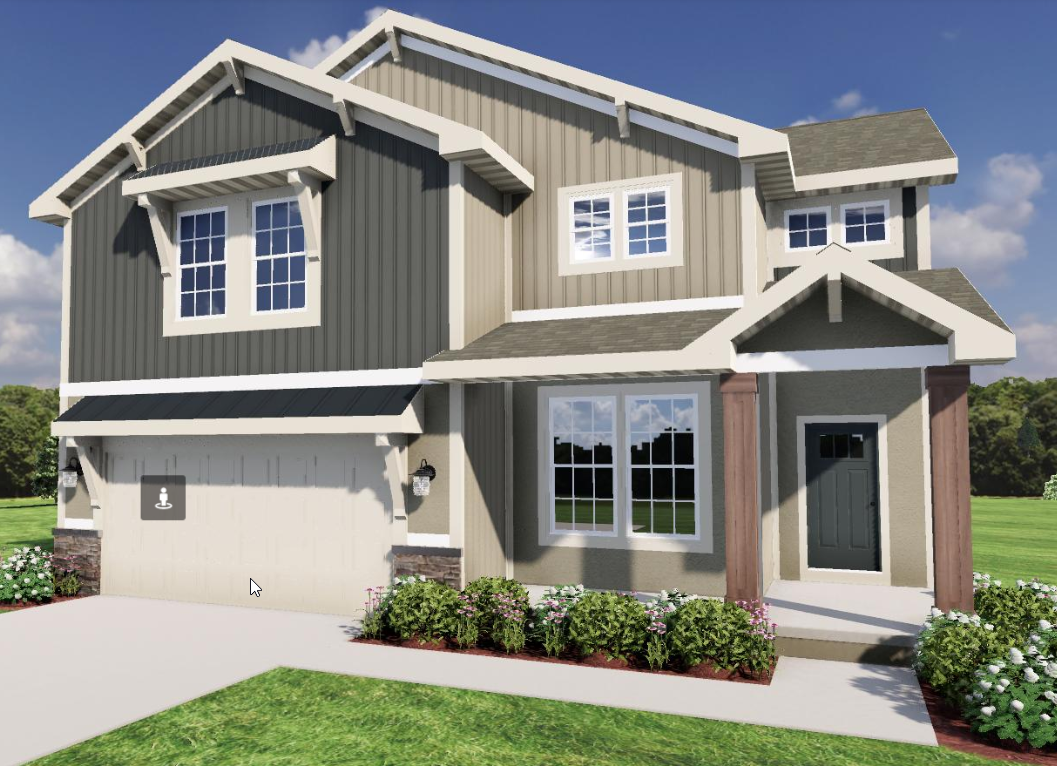
The Birch is available in these beautiful communities
Built in these Communities
